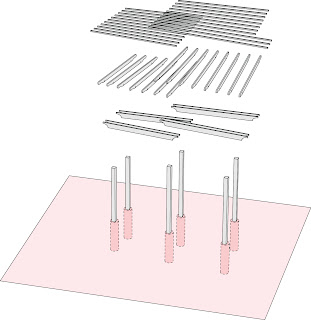We're on Google Maps!
Check us out, write a review of our products/services, or upload a photo of your Szal Designed object!
Monday, October 31, 2011
Friday, October 28, 2011
Etsy Treasuries!
Wow, Szal Design has been a popular target on Etsy today. So far we've have had our items featured in 3 treasury listings in the span of a few hours, which is quite incredible! I've listed the links below. Check them out!
Create warmth by mieke van gameren, featuring our amber bullseye.
Blue Picasso by SimplyCottageChic, featuring our Genesis lamp.
phlox it... by Kylie, featuring our phox bullseye.
A BIG thank you to all those who have supported Szal Design by featuring our products in Etsy treasuries! It really does help the bottom line of all Etsy shops.
Create warmth by mieke van gameren, featuring our amber bullseye.
Blue Picasso by SimplyCottageChic, featuring our Genesis lamp.
phlox it... by Kylie, featuring our phox bullseye.
A BIG thank you to all those who have supported Szal Design by featuring our products in Etsy treasuries! It really does help the bottom line of all Etsy shops.
6 hours ago
Monday, October 24, 2011
Pergola Time!
A couple years ago, I designed a pergola for this house in Newton, MA, and this fall I have been given the chance to construct it. Needless to say, I am quite excited about seeing this 2-tier, six column pergola completed.
Its design is based upon a desire to connect the garage to the main house, as well as enhance the existing brick wall, and provide a support structure for the growing rose bushes.
The front edge of the pergola extends the edge of the roof line of the main house to the garage while the back edge of the pergola parallels the brick wall running in between.
The design was also conceived with the assumption that the concrete walkway connecting the back door of the house to the garage and driveway would be replaced with something nicer. As it is, there are quite a number of odd angles. Though probably original to the house, it clearly was not designed with any thought.
For the foundations I have used 8" forms extending several feet into the ground, which should help prevent any shifting due to freezing and thawing. I've set 1/2 inch anchor bolts in the top of the piers. These bolts will accommodate 4x4 one inch galvanized steel standoffs, on top of which the 6x6 posts will be set.
I'll post better photos in a bit, but these will have to do for now.
Its design is based upon a desire to connect the garage to the main house, as well as enhance the existing brick wall, and provide a support structure for the growing rose bushes.
The front edge of the pergola extends the edge of the roof line of the main house to the garage while the back edge of the pergola parallels the brick wall running in between.
The design was also conceived with the assumption that the concrete walkway connecting the back door of the house to the garage and driveway would be replaced with something nicer. As it is, there are quite a number of odd angles. Though probably original to the house, it clearly was not designed with any thought.
For the foundations I have used 8" forms extending several feet into the ground, which should help prevent any shifting due to freezing and thawing. I've set 1/2 inch anchor bolts in the top of the piers. These bolts will accommodate 4x4 one inch galvanized steel standoffs, on top of which the 6x6 posts will be set.
I'll post better photos in a bit, but these will have to do for now.
Saturday, October 1, 2011
Free Shipping in October!
That's right! You will receive FREE shipping on ALL items in our Etsy shop if you order this month! All you have to do is enter the coupon code "OCTOBERSHIPSFREE" upon checkout. Happy fall!
Subscribe to:
Comments (Atom)





