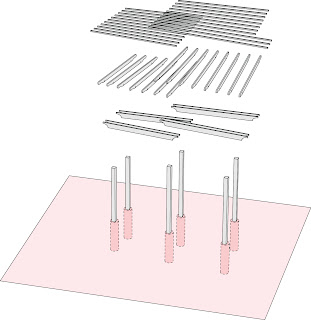A couple years ago, I designed a pergola for this house in Newton, MA, and this fall I have been given the chance to construct it. Needless to say, I am quite excited about seeing this 2-tier, six column pergola completed.
Its design is based upon a desire to connect the garage to the main house, as well as enhance the existing brick wall, and provide a support structure for the growing rose bushes.
The front edge of the pergola extends the edge of the roof line of the main house to the garage while the back edge of the pergola parallels the brick wall running in between.
The design was also conceived with the assumption that the concrete walkway connecting the back door of the house to the garage and driveway would be replaced with something nicer. As it is, there are quite a number of odd angles. Though probably original to the house, it clearly was not designed with any thought.
For the foundations I have used 8" forms extending several feet into the ground, which should help prevent any shifting due to freezing and thawing. I've set 1/2 inch anchor bolts in the top of the piers. These bolts will accommodate 4x4 one inch galvanized steel standoffs, on top of which the 6x6 posts will be set.
I'll post better photos in a bit, but these will have to do for now.




No comments:
Post a Comment